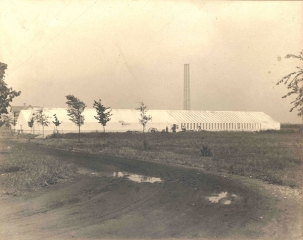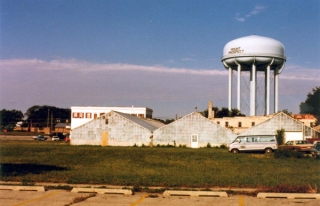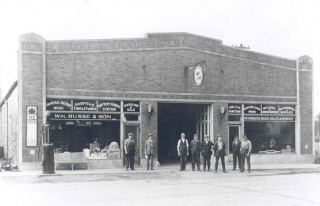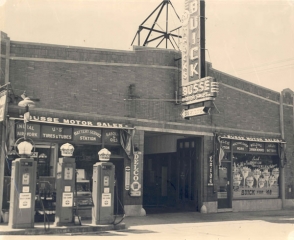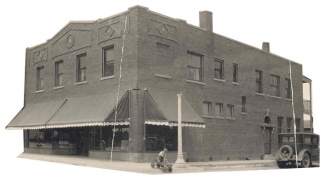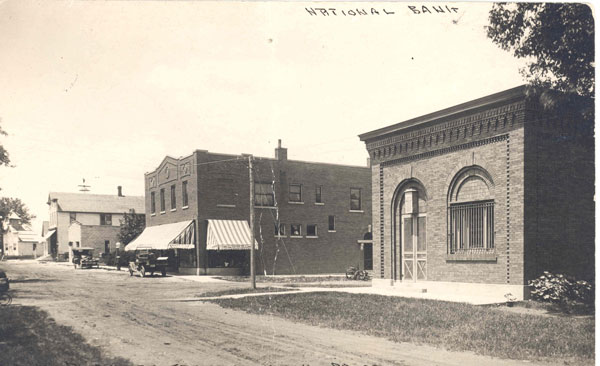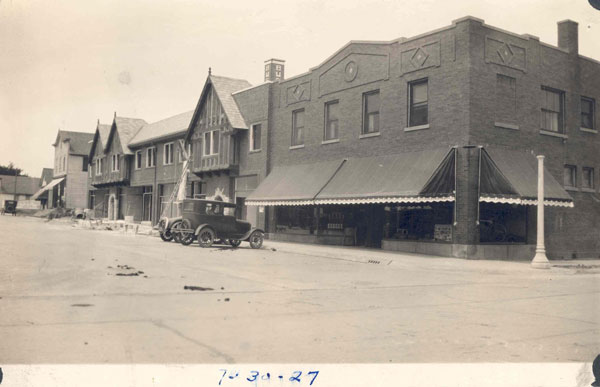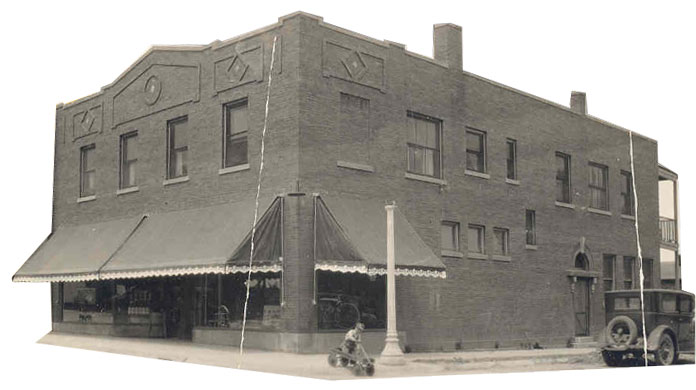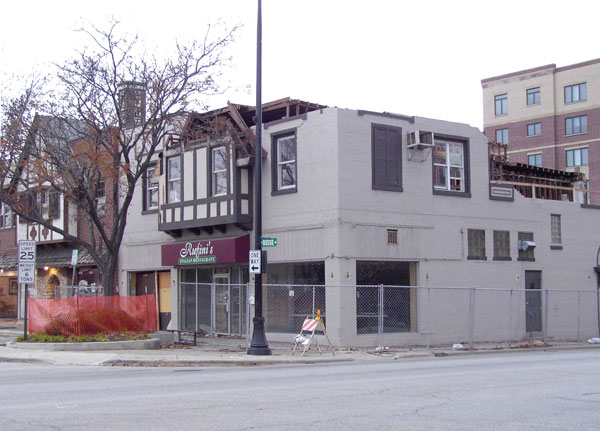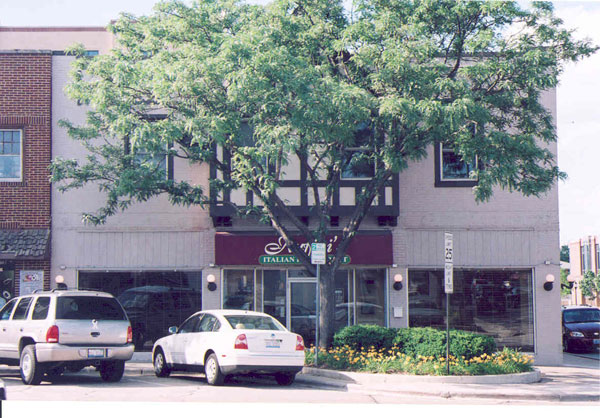Name of Building or Business: Busse Flowers Greenhouses
Built: 1916
Demolished: 1986
What is currently at that address: Townhouses
Busse Flowers is the longest running business in Mount Prospect. It is all retail today, although it started out in 1916 as a greenhouse company. Mount Prospect was a largely rural village until the 1950s and many of the residents worked on farms or in agricultural fields. One of the biggest products of Mount Prospect was flowers. Other than Busse Flowers, there was also Kellen Brothers Greenhouses, Homeyer Greenhouses, and Haberkamp Greenhouses. Over the years the property became more valuable as residential property and all the greenhouses were closed. In 1986 Busse Flowers sold its greenhouses to the Village as a part of a TIF District development and became a strictly retail establishment.
